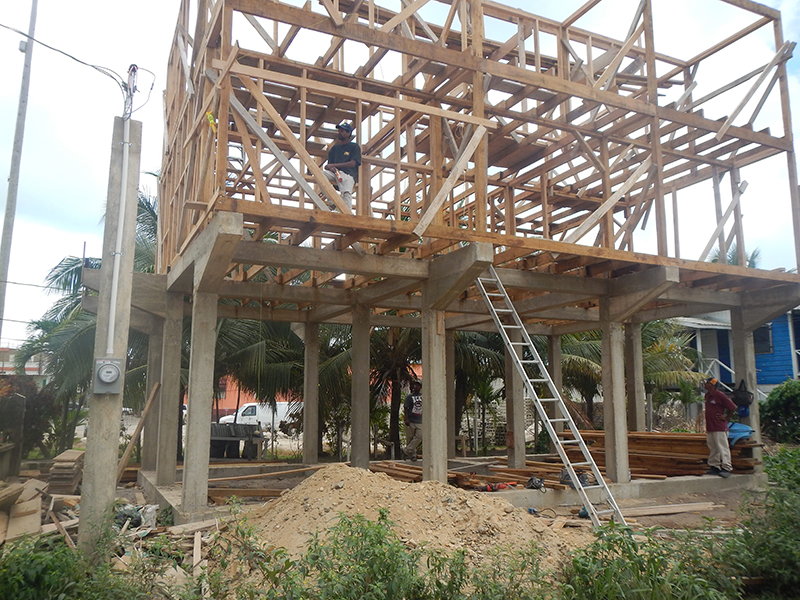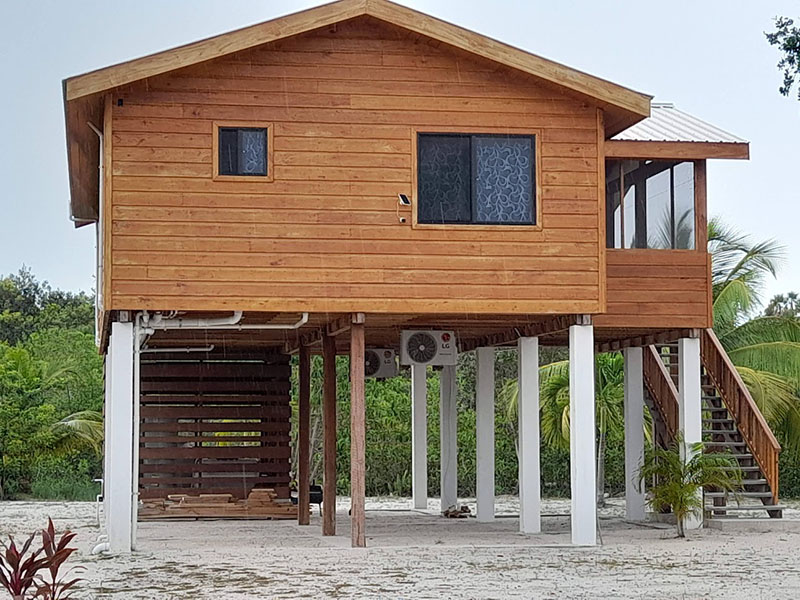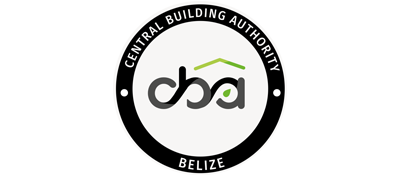Receiving, Reviewing, and Approval of Drawings


Any person who proposes to construct a building shall submit to the Building Unit an Application for a permit to build. The owner, or an authorized agent acting on the owner’s behalf, shall submit to the office of the Building Unit the following documents/drawings:
- Proof of Payment of Application Fee must be presented in order for an Application to be submitted.
- An Application for Review from Application Book (Duplicate-Original for File and copy for Owner/Agent). Application for Review to be filled out for respective Building works such as Buildings, Fence/Pool/Piers, Towers/Tower Base, Retaining Walls, Demolition.
- A minimum of (3) three complete sets of Architectural and Structural plans. The minimum paper size on which drawings are accepted is 11” x 17” (Tabloid).
- An electrical design approved by the Public Utilities Commission (PUC) – one copy required.
- A copy of their Land Document (Deed, Conveyance, Purchase Agreement, Notarized Letter, other).
- A Fire Plan for buildings accessed by the Public, including but not limited to evacuation route, emergency lights, fire extinguishers, etc.
- Clearance Letters from the relevant Authority/ Government Department where applicable.
- An Architect and/or an Engineer, or a Technician must accept responsibility for ALL projects submitted for review. Buildings less than one thousand sq. ft. and not more than one storey do not need the signature of an architect or engineer. Technicians may write their names and sign on each page in lieu of stamping. Buildings between 1000 sq. ft. to 3000 sq. ft. and up to two storeys requires that plans and specifications be prepared, designed, stamped and signed by either an architect who is a corporate member of the Association of Professional Architects of Belize (APAB) or a civil or structural engineer who is a corporate member of the Association of Professional Engineers of Belize (APEB). Buildings over 3000 sq. ft. and more than two storeys requires that plans and specifications be prepared, designed, stamped and signed by both an architect who is a corporate member of the APAB, and a civil or structural engineer who is a corporate member of the APEB.
Technical Manager of a Building Unit shall:
- within fourteen days (14) in the case of buildings of 5,000 square feet or less, respond to the applicant in writing either by issuing a permit or refusing the application.
- within thirty days (30) in the case of buildings of over 5,000 square feet, respond to the applicant in writing, either by issuing a permit or refusing the application.
When the owner/ agent submits his documents/drawings for review the following occurs:
- The drawings/documents are received by an Inspector who then fills out a Status Sheetfor that project, obtaining contact information for the owner/authorized agent and particulars for the File.
- The project is then logged into the Approved Plans Register. After the application fee payment is verified by the presentation of a deposit slip, a receipt is issued. The application fees are calculated according to the Statutory Instrument 96 of 2011.
- The project is then assigned a project number in relation to its numerical position of the entry. All Documents submitted must be labeled with Project Number.
- The review will be conducted within timeframe specified by Belize Building Act Amendment 2017 using a Plan Review Checklist as a review guide before conducting a detailed review of the documents/drawings submitted.
- After the review is completed and if the project does not fulfill the requirements, a letter is prepared and a copy is sent via email whilst the original is sent via postal service to the owner/authorized agent. The letter will list the issues that need to be addressed before the process can be completed. If after a resubmission all requirements are not met, another letter will be sent via email (the original sent via postal service) to the owner/authorized agent informing them about the pending issues. If all issues are not satisfactorily addressed by the third ( 3rd ) submission, then the entire application process will have to be restarted including the payment of the application fee.
- If all requirements are satisfied the project is approved.
- The owner/authorized agent is notified and the Permit fees are calculated according to the Statutory Instrument 96 of 2011. The owner/authorized agent will then pay the permit fees and shall present proof of payment, at which time a receipt is issued.
- The Inspector assigned to the project prepares the permits and stamp the drawings.
- There are three forms to be filled out for the permit.
- The No Objection to Proposed Development which is prepared with the corresponding project number and dates and then signed by the Technical Manager.
- The Application for Permit to Commence Building Works which is to be filled out by the owner/authorized agent providing the date of when the construction will start and when personnel from the Building Unit can conduct the first inspection.
- Subsequently, the Permit To Commence Building Works is filled out with the Project name and Project number and then signed by the Technical Manager. The owner/authorized agent are reminded that an approved set of drawings must always remain on site to enable the Building Unit to conduct at minimal a first inspection (setting out), two random inspections.
- An Application to use and Occupy will be issued and within 7 days of completion of Structure for the final Occupancy inspection to be conducted and an Occupancy Certificate be issued.
Call Us Now
822-2615
Email Us
info@cbabelize.org
Power Lane,
City of Belmopan, Cayo District.
