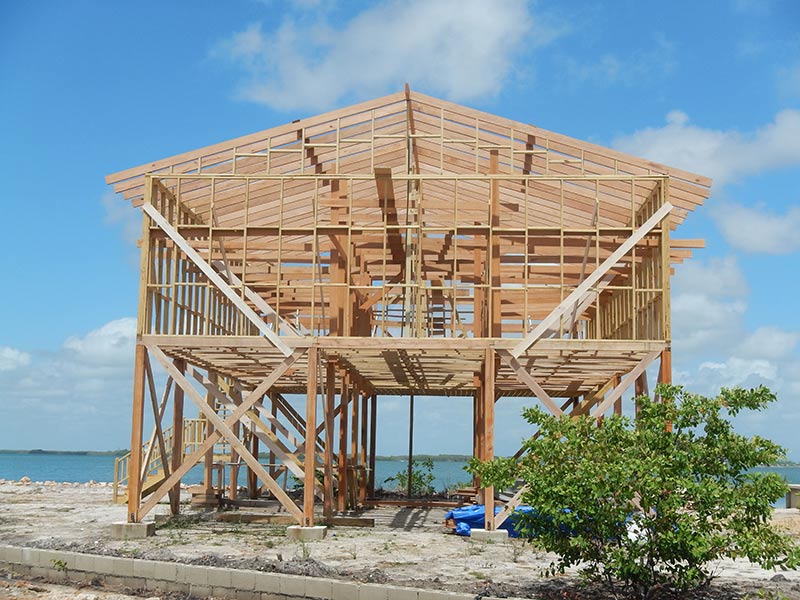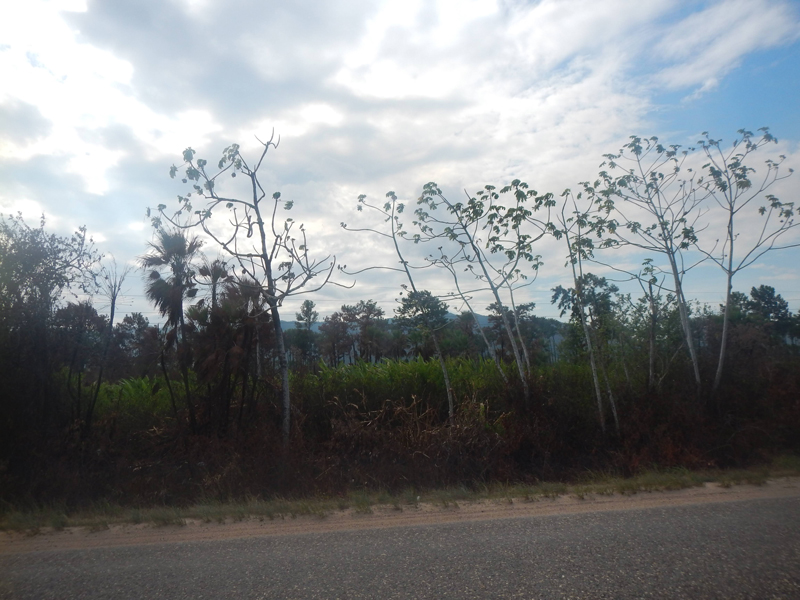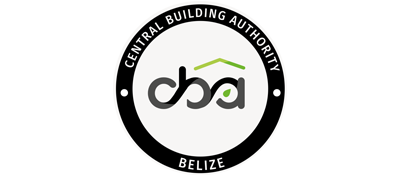

Digital submissions shall be completed on forms provided by Central Building Authority Website
3 copies required – 4 recommended if the professional of record wishes to receive a copy of the permitted set for their records.
Drawings should be legible and readable to the naked eye. The minimum paper size on which drawings will be accepted is 11” x 17”. All drawings, dimensions, notes, and the other information submitted, shall be displayed in a size and format that will enable them to be easily read and understood. A minimum font size the equivalent of Microsoft Word Times New Roman 12 is required.
Depending on the size of the building, an Architect and/or an Engineer, or a technician must stamp and sign all construction documents accepting responsibility for the design and drawings submitted for review. The professionals shall stamp EACH page with the stamp issued by the Association of Architects/Engineers AND sign each page. Technicians may write their names on each page in lieu of stamping. (See Page if note 4 of the Application for Review from for Signature Requirements.)
For digital submissions – A clear PDF of the drawing is required. PDF must be unlocked and suitable for editing purposes. All digital submissions must be accompanied by a letter of endorsement and acceptance of liability by engineer
- Detailed, properly labeled floor plan(s)
- Elevations for each Face
- Cross Sections – showing from roof to foundation. Locations to be identified on Floor Plan(s)
(2 minimum, perpendicular to each other required)
- Foundation Layout and Details
- Stair(s) Details (Architectural and Structural)
- Roof Plan and Roof Framing Plan
- Wall Details and Wall Intersection details
- Column Layout and Details
- Floor Framing Plan(s) (showing beam Layout and floor reinforcement – Top and bottom)
- Beam Details
- Window Schedules
- Plumbing Plans (Water Supply and Waste Disposal)
- Septic Tank Details
- Soak Away and/or Leach Field Details
- Site Plan (showing setbacks on all sides for all features/parts of the building nearest to the property line)
- Sewage System shall be located 10 ft. Minimum from property lines, and/or 100ft minimum from an open water source.
- Location Plan (Clearly identifying the location of the property in reference to easily recognizable features)
- PUC Approved electrical design.
- Approval of Sewage Disposal System from Ministry of Health IF disposal system is contrary to pre-approved plan
- Environment Compliance Plan (where Applicable)
- Letter of “No Objection” from other relevant Authorities depending on the nature of the construction. (See Application for Review Check List on Back for list of relevant authorities)
- Land Document for Lease or Title
- Evacuation Plan with the evacuation route demarked (if structure is to be used as a public building)
Whether you’re a
- Student
- Employee
- Boss
- Shopper
- Worshipper
- Patient
- Guest
Customer of a business establishment such as an
- Office
- Bank
- Night Club
- Movie theater
- Hotel
Chances are you are in a public building.
